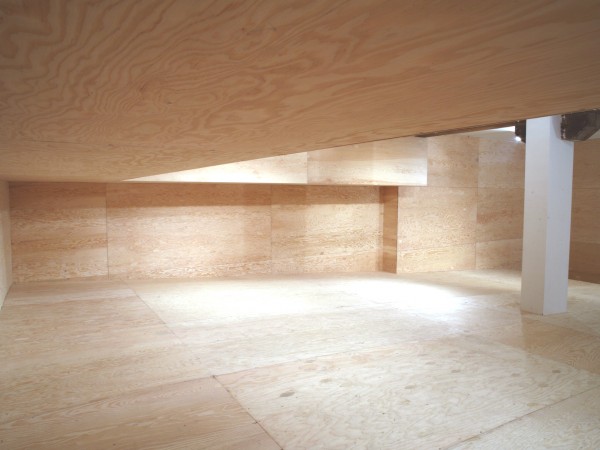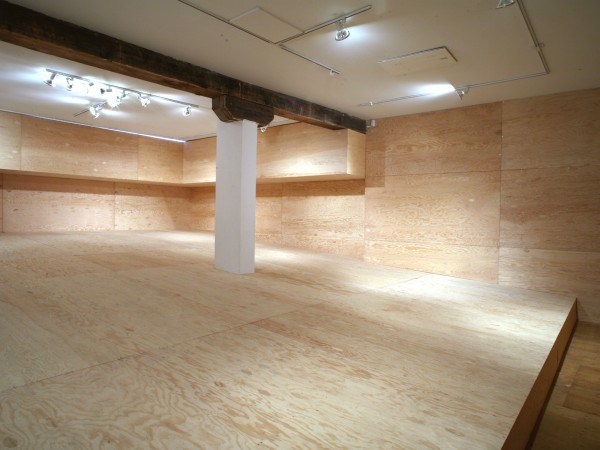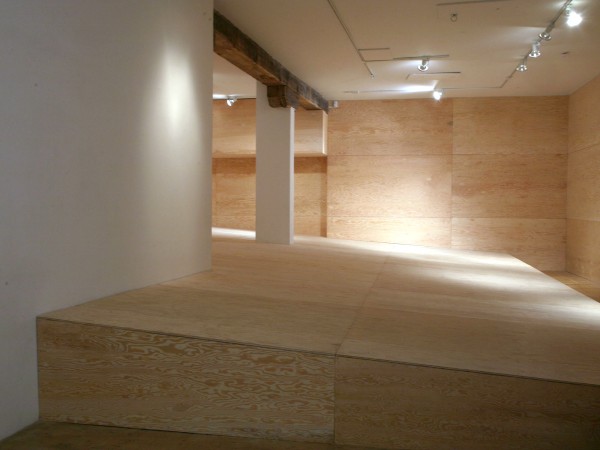I’ve felt this before, but…
par Jacqueline Bouchard
Alexandre David
from March 16 to April 27, 2007
Although Alexandre David detests disciplinary categorizations, he considers himself a maker of sculpture. Whilst he works in a number of diverse practices, which he regards as secondary, his preference is for sculptural installation. David’s objects are also spaces; his work deals with our understanding of space and objects, and the complementary relationships that exist between them.
Over a period of five weeks, David transformed LA CHAMBRE BLANCHE’s exhibition space into a joinery workshop; wood is a very enjoyable material to handle, the artist tells us, and is something that can be recuperated. The doors opening out onto the street carried with them a fine dust and the perfumes of the forest.
The first week of David’s residency involved the hanging of threads in the space, forming a three-dimensional sketch. The artist is a perfectionist, which led him to rework his idea over twenty times during the process. For example, in order to avoid juxtaposing an impeccable cut of wood with the irregular, and potentially disruptive line, of the ceiling he decided to leave a slight space between the two. Initially, the final form of the work was to have been an L-shape, allowing movement around the work. This plan was abandoned. Boxes built at ceiling level were also demolished halfway through, after a week of consideration:
“I took them down. I had the impression that I was simply reproducing a traditional cloistered form, with a roof and an empty center. It was too loaded. It interrupted the tone of the work, turning the space into a single entity, when I wanted to create a number of very different spaces. If I had another six weeks, I’d do it, build and fill the space with them. Just to see. But it’s always a question of choices.”
“When I arrived at LA CHAMBRE BLANCHE I saw two systems: one, parallel to the street, consists of two walls with columns in the center; the other is autonomous, and independent of the street. So I wanted to explore these two directionalities in the space: to emphasize the columns and the experience of separation, and the distinction between two halves.”
Alexandre David’s installation demanded an effort on the part of the viewer for it to be properly appreciated. This was not because the work was hermetic in nature – the artist stresses that his work is not intended to be conceptual – rather it is experiential. In order to grasp the intentionality behind the work, one must therefore scale it. Here I attempt to retrace the journey that he proposed, with the help of the artist’s words.
“Being up high on the work gives us a sense of direction, because when we see its surface, we see that there is no access into the space at any point. We can come back down or go higher. If we go higher, something happens: we realize that there is a curve near the base of the work that is barely noticeable. It is not a visual curve, but a curve in the base of the structure that we feel when we are walking on it. Why is the curve there? I wanted to create an architectural environment, not in terms of design, or creating an interior in which my installation would become a type of loft. I was more interested in exploring the relationships between different types of sensation to create something singular, something new.”
“The sensations that I am referring to – such as walking on the ground or climbing a slope – are sensations that are associated with exterior architectures. When we climb a hill there comes a point at which we slow down: the angle of the slope becomes less steep, as it levels out at the top before descending. So we stop, turn around and look at the other side. My curve recreates the exterior sensation that prompts people to turn around and look at the other side of space. This is a good example of how I work. I use ordinary things from everyday life to create events.”
“We also feel that the slope is rounded in two directions, which pushes us to the corners, always in a kind of slowed down motion. I didn’t want the work to be aggressive; I didn’t want people to climb straight up the structure and run into the box forms. Instead, viewers can come and sit on the structure, under the boxes, as in a cave or when sheltering under trees or a roof. A range of architectural sensations are in the mix. It’s as though we are protecting ourselves from the sun, from bad weather, this is how the elements of exterior architecture work in my installation. At the same time, the way that the walls are layered with plywood and forms overlap in space, each one positioned in relation to the previous, evokes the feeling of an interior architecture.”
“In addition to these sensations, I play on the familiarity of architectural features such as the height of a step or a bench. For example, the point at which one climbs up on the installation, the step, is much higher than normal. But on the other side, nearer the wall, the step looks more like something found in a park, perhaps a bench. The space marked out by this step (or bench) forms a corridor. The environment is therefore composed of elements that are reminiscent of known architectural features, except that my intention is not to evoke a structure that is already familiar. Rather, this approach allows me to propose something that – given its uniqueness spatially – is not really architecture at all.”
“Ultimately, the particularity of my approach lies in the way that I create objects that, quietly, become spaces in their own right. This transition takes place slowly, and from two directions. Beneath us, the platform does not make contact with the wall, it acts and functions as an object. The structure then continues forward, joining back up with the wall, meeting the wall in a way that transforms the object into a site. This accentuates the feeling of turning a corner, prompting us to turn a corner: the title of my residency refers to this sensation.”
“My work has no symbolic value, it says nothing about the world. We discover nothing in it other than what we experience. On the contrary, such symbolism lies on the other side of the work, it forms the foundations from which we are able to experience space. Once the experience has taken place, it has no further significance for me. It can however be related to the everyday, to our knowledge of architecture, prompting us to reflect on space, and perhaps to acquire a critical perspective, as is the case with all art that reconnects us with life. But there nothing to decode in the work.”
“One could, stretching it, speak of a formal experience, but I don’t really like this term, because it often refers to experiences that are separate from everyday reality. I’d speak of perceptual, sensorial or event-based experience, but certainly not of intellectual experience, even if I am able to intellectualize it after the event.”
“One last thing is important, the installation is not a solely visual experience. It involves a meeting between the visual realm and use value. The work does not involve simply looking, or conversely simply sitting. It involves a meeting of the two. One must no longer be able to separate the two, except in terms of language. The work is not merely a functional object. We have to use the space that we see, and for that we have to draw on our basic knowledge of architecture: for example, our everyday experience, when we are young, of hoisting ourselves onto chairs, or of climbing a ladder. Of course, there are more visual moments, images, in the work. Climbing up at this point creates a frontal, visual experience that is supplanted by the sensation of the curve in the floor. I modified a slope during the making of the structure, precisely so that it was not too visually apparent.”
Personally, I am more intrigued by the formal nature of David’s work. My body no longer senses the subtle variations that the artist has introduced into the work, based on his extremely rigorous handling of materials and calculations. I am more attracted to the logical impossibility, the improbable and nevertheless visible fusion of two uneven surfaces juxtaposed with the ground. I am more attracted to the fact that the slope leads nowhere. At the same time, I am tempted by the corridor in the work, which offers a means of moving around amongst other viewers that seems more convivial.
David specifies that he, “wanted to create a form of symmetry, of equivalence between the two spaces. At the base of the structure there is a hollow in which people can walk, and up top there is a hollow in which people can sit. If you stand up, you hit your head, or else you have to walk hunched over. The spaces are, therefore, static (points at which to observe an empty center) as opposed to spaces for walking around (in which you can observe something as it transforms into an image). The voids are a form of punctuation in the object. At the top and the bottom of the slope there is an inversion of volumes. I like this notion of inversion, of negative volume.”
On entering his installation at la chambre blanche, Alexandre David saw a form of public space, an empty center (a city center perhaps?) surrounded by walls and encircled with boxes. The project is an extension of an approach that he has been developing in his practice as a whole, whereby the object becomes a site. He is increasingly interested in architecture and less and less in the creation of defined objects. His next project/space, planned for Montreal, will consist of a mobile public space on wheels, with plastic cases that can be opened.
David has always been interested in the architecture of public space, without knowing why. Gradually, he began to perceive public spaces as a form of knot, a focal point from which collective decisions are made. Collective, public space is extremely important to the artist; the physical and material agora inflects the ways in which we work together, and construct community. Architecture, he says, plays a part in a holistic vision of the world. It draws together all aspects of life. It’s a question of ethics, of generosity in the world, of going beyond individualism by creating or collaborating on the creation of forms of critical reflection on collective space. This seems to be shrinking, according to the artist, “We are sold collective space on spectacular terms. Here is a new train station, a new airport, a new museum…”
David prefers working in something different, something unique: “My work is ephemeral because I have no desire for my projects to be installed permanently in space.” The artist wishes to work on small-scale projects that reflect on architecture that influence experience and contribute to the sharing of ideas and the senses. Therefore, although he claims that his work is neither political nor symbolic, he is conscious that it is situated in political space.
He concludes that, “art making draws us into the collective sphere because it involves addressing the other. This is even more the case when the work takes place in public space, at a site that interests the public.” In sum, David wishes to prompt us to reflect on this subject, which does not exclude the rural experience, whilst his preference is for urban settings.
Jacqueline Bouchard

